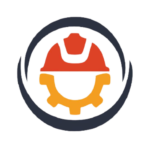Pro Engineer (pro/E) creo is 3D CAD/CAM/CAE software developed by PTC corporation.



DESCRIPTION
This course designed in such a way that you will learn about important tools and commands of the software. This is streamlined course to take you from knowing nothing about creo to give you all the knowledge needed to became a certified creo designer. This course should enable you to, with confidence, use creo to deign your next innovation. After this course, you can proudly list your creo skills in your resume.
WHAT YOU WILL LEARN IN THIS COURSE
Learn how to create 2D sketches using commands such as lines, circles, arcs, rectangles etc.
Learn how to apply manual and automatic constraints to sketches.
Learn how to edit, move, copy, sketches.
Create 3D models and shapes using commands such as extrude, revolve, sweep blend, sweep, draft, fillet, chamfer, cutout etc.
Learn how to create drawings, projections and drafting of the models.
Learn how to assemble and apply constraints to different parts and components.
PREREQUISITES
You should have basic understanding of computer. That’s it you need to know!
creo parametric 2.0 or any higher versions
No need of prior knowledge. Just the desire to learn and create awesome designs.
WHO THIS COURSE IS FOR
Anyone who wants to learn any computer aided designing.
Individual who wants to learn the creo/ProE software.
Mechanical engineers and graduates who are interest in design.
Working professionals who wants to enhance their skills on CAD software.
Individuals wanting to get a better job via creo design skills.
Individuals wanting to list creo skills in their resume.
COURSE OUTLINE
Grid System Introduction to Creo Parametric
- Import and Export Files
- Pan and Zoom Feature
- Application Status Bar
2D Sketch Modelling
- Line
- Rectangle
- Circle
- Arcs
- Ellipse
- Part Modelling Introduction
- Fillet
- Chamfer
- Palettes
- Text
- Weak and Strong Dimensions
2D Sketch Edit Tools
- Edit tool
- Centreline
- Offset
- Constraints
- Auto Constraints
- Feature Requirements
- References
- Dimensioning
3D Modelling
- Extrude
- Revolve
- Sweep
- Sweep Blend
- Helical Sweep
- Blend
- Spinal Bend
- Model Tree
3D Modellig Advanced Features
- Round
- Chamfer
- Copy and Paste Feature
- Hole
- Draft
- Mirror
- Datum planes
- Datum Axis
- Datum points and coordinate
- Datum Curves
- Ribs
- Shell
- Variable Pull Draft Tool
Pattern Feature
- Dimension Pattern
- Direction Pattern
- Axis Pattern
- Fill Pattern
- Table and Curves Pattern
- Reference pattern
- Geometrical pattern
- Turbo Pattern
- Toroidal Bend
Surface Modelling
- Intersect
- Merg
- Extend
- Trim
- Fill and Vertex Round
- Solidify
- Project
- Thicken and Offset
- Boundary Blend
- Blend Tangent To Surface
- Flatten Quilt and Deformation
- Practice Model
Drawing and Drafting
- Adding General Views
- Projection View
- Auxiliary Views
- Detailed Views
- Sectional Views
- Annotations
- Adding a Note
- Datum’s
- Creating and Edit Mapkeys
- View Manager
Assembly
- Introduction To Assembly
- Rigid Connection
- Pin And Slider
- Piston Head Assembly
- Servo Motor Mechanism
- Bill of Material
- Family Table
- Parameters
- Render and Find Tool
Sheet metal modelling
- Flat Wall
- Flange Wall
- Rips
- Corner Relief
- Punch form
- Die Form
- Sketch Form
- Bend
- Bend Back
- Unbend
- Merge and Offset
- Notches And Punches
- Switch to Sheet Metal

