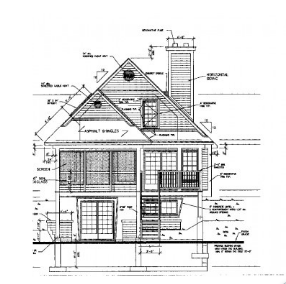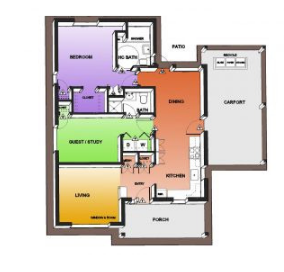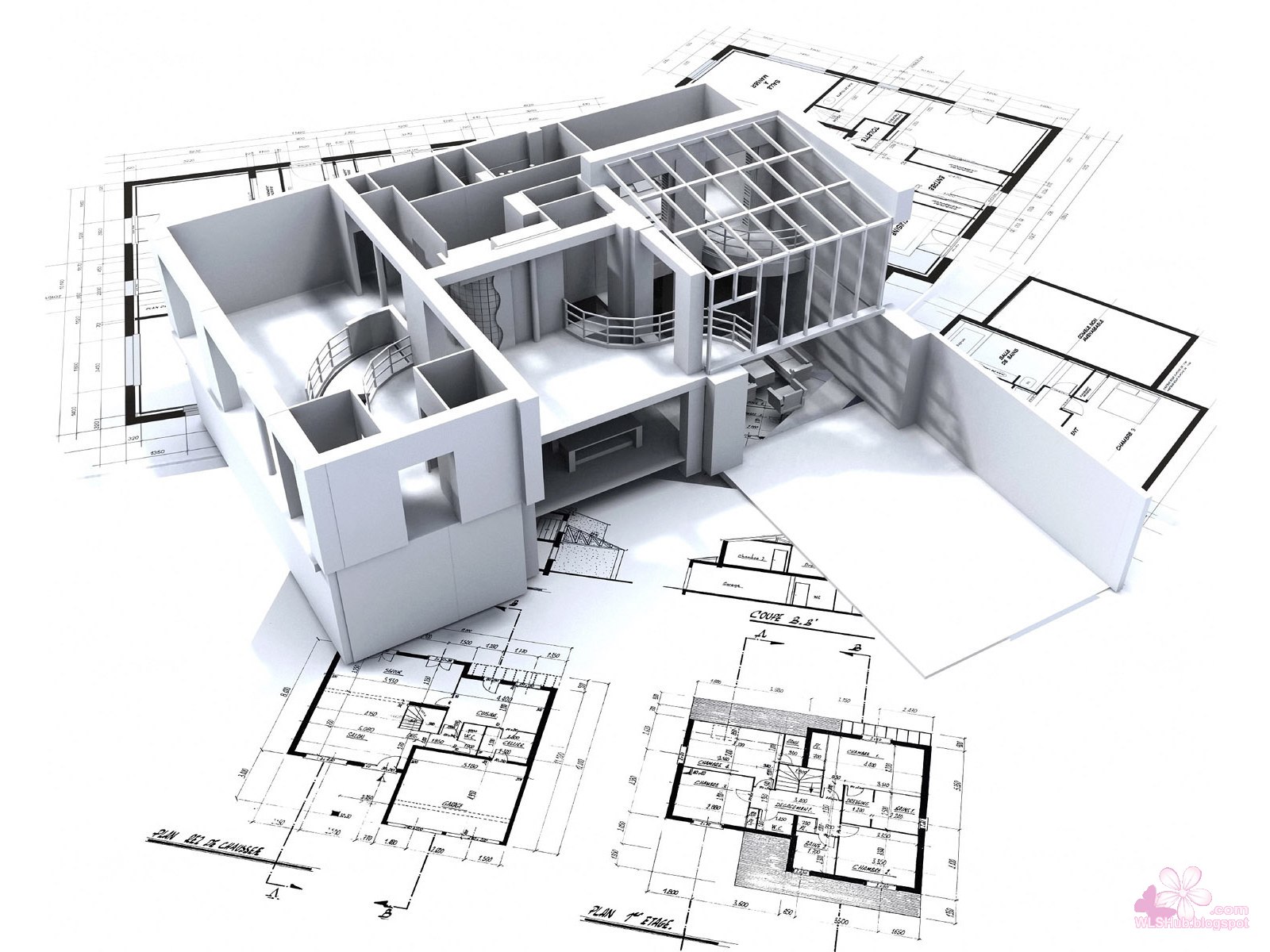Application uses of AutoCAD2D-2021 Software for Civil Engineers / Architects / Interior Designer.



DESCRIPION
This Instructor-led Online AutoCAD-2D training course will be provided by our highly professional Civil Engineering Software trainers.
This is a comprehensive and intensive training with additional practical examples & Interview Questions and Answers.
AutoCAD is a computer-aided drafting software program Developed and marketed by Autodesk. It used to create blueprints for buildings, bridges, and computer chips, among other things. AutoCAD-2D is a 2-D computer-aided drafting software application used in civil engineering, architecture, construction, and manufacturing to assist in the preparation of blueprints and other engineering plans, elevations, sections and detailing. Professionals who use AutoCAD are often referred to as drafters.
COURSE OBJECTIVES
- Learning how to produce accurate 2D drawings.
- Comprehensive knowledge of design and drafting using AutoCAD-2021.
- Learn about AutoCAD-2D tools and technologies.
- Learn about Drawing and Modifying tools.
- Layouts and Printing.
PREREQUISITES
2) Computers or Laptop with a good Internet connection
3) The free or Paid version of AutoCAD2021 (We will help you how to Install the FREE Software from AutoDesk Website.
WHO SHOULD JOIN
This Course is mostly useful for Civil Engineering Students, Civil Draftsman, RCC Consultants, Civil Engineering professionals, Self Employed Civil Engineers.
CERTIFICATION
COURSE OUTLINE
1) What Is AutoCAD? What are the uses of AutoCAD..? Life before AutoCAD
2) History of AutoCAD, Mobile, and Cloud-based apps
1) System requirements.
2) Download the software.
3) Start installing the software
1) Launching AutoCAD, Creating a New Drawing, Saving Drawings, closing, Open Existing Drawings, Exiting AutoCAD.
2) Understanding Graphical user interface of Autocad2021
3) Difference between the Graphical user interface of AutoCAD 2014 & 2021
1) Customizing the Display, Curser & UCS Icon.
2) Customizing the toolbars, menu bars and Ribbon of Autocad2021
3) Customizing the Open, Save, and Security Options.
4) Customizing the Drafting & Selection Options
5) Different units in AutoCAD
6) Settings before the drawing
1) Drawing Precision: Dynamic Input, Orthogonal Lines, Polar Tracking, Object snaps, Line Weight, Object Snap Tracking.
2) Line Properties: Line color, Line Wight, Line Type, Match Properties.
3) Selection and Navigation: Single selection, all selection, Window and Crossing selection, De-selection, Zoom, Pan, Undo, Redo, Delete.
1) Coordinate System: Absolute coordinate method, Relative rectangular method, Polar coordinate method.
2) Assignment: 01- Absolute coordinate method
3) Assignment: 02- Relative rectangular method
4) Assignment: 03- Polar coordinate method
1) Basic Drawing Tools: Line, Ray, Construction line, Spline, Polyline,
2) Basic Drawing Tools: Circles, Arc, Rectangle, Donut.
3) Basic Modifying Tools: Erase, Move, Copy, Rotate, Mirror, Scale.
4) Basic Modifying Tools: Offset, Trim, Extend, Break, and Break at Point, Join.
5) Assignment: 04
6) Assignment: 05
7) Assignment: 06
8) Assignment: 07
9) Assignment: 08
10) Assignment: 09
11) Assignment: 10
12) Assignment: 11
13) Assignment: 12
1) Advanced Drawing Tools: Polygon, Ellipse, Arc, Point, Point Style, Divide, and Measure.
2) Advanced Drawing Tools: Region, Revision cloud, wipeout, Hatch, Gradient, and Boundary.
3) Advanced Modifying Tools: Stretch, Fillet, Chamfer, Explode.
4) Advanced Modifying Tools: Rectangular array, Path array, Polar array.
5) Assignment: 13
6) Assignment: 14
7) Assignment: 15
8) Assignment: 16
9) Assignment: 17
10) Assignment: 18
11) Assignment: 19
1) Annotation: Single line Text, Multiline Text, Edit text, Table.
2) Format: Text style, Table style.
3) Assignment: 20- table of beam, column, and slab.
1) Utilities: Clean screen, Measure Distance, Radius, Angle, Area.
1) Block: Make a Block, Insert Block, Write a Block – (BMI)
1) Layers: Creating Layers, Deleting Layers, and Layer ON and OFF, Layer FREEZE, Layer LOCK, Copying a Layer to other files.
1) Insert Import Images, OLE Object, HyperLink, and Ext Reference.
1) Isometric: Isometric Snap, Isometric Planes (F5), Isometric circle.
2) Assignment: 21
3) Assignment: 22
4) Assignment: 23
5) Assignment: 24
6) Assignment: 25
7) Assignment: 26
8) Assignment: 27
9) Assignment: 28
10) Assignment: 29
11) Assignment: 30
1) Basic Dimensions: Linear, Aligned, Angular, Arc length, Radius, Diameter, Jogged radius, Ordinate.
2) Advanced Dimensions: Continue, Baseline, Break, Space, Jog Lines, Center mark, Oblique, Muiltileader, Muiltileader style, Align text.
1) Project: G+2-Building project -Understanding Plan
2) Settings before drawing the project
3) Creating Layers for the Project
4) Drawing: Plan
5) Drawing: Staircase
6) Drawing: Doors
7) Drawing: Windows
8) Drawing: Furniture
9) Annotation: Room sizes, Naming Doors & Windows
10) Terrace floor details
11) Site plan
1) Understanding Elevation
2) Drawing: Elevation of wall & Slab
3) Drawing: Elevation of Door & Window
4) Understanding and Inserting Dynamic Blocks
5) Editing Dynamic Blocks
1) Understanding Section
2) Drawing: Section of a building
3) Drawing: Section of a Foundation
4) Drawing: Section of a Staircase
5) Dimensions to the section
1) RCC Details
2) Column Details of Floor plan
3) Plinth Beam details
4) Floor Beam details
5) Terrace beam details
6) Slab details of the First floor
7) Slab details of the second floor
8) Slab details of Terrace floor
9) Foundation details
1) Layout: Understanding required layouts
2) Creating a new layout, Page setup
3) Converting layouts into PDF, Printing layouts
1) Plotting the Drawing from the model
2) Page setup, Paper size, Plot area, Drawing Orientation

