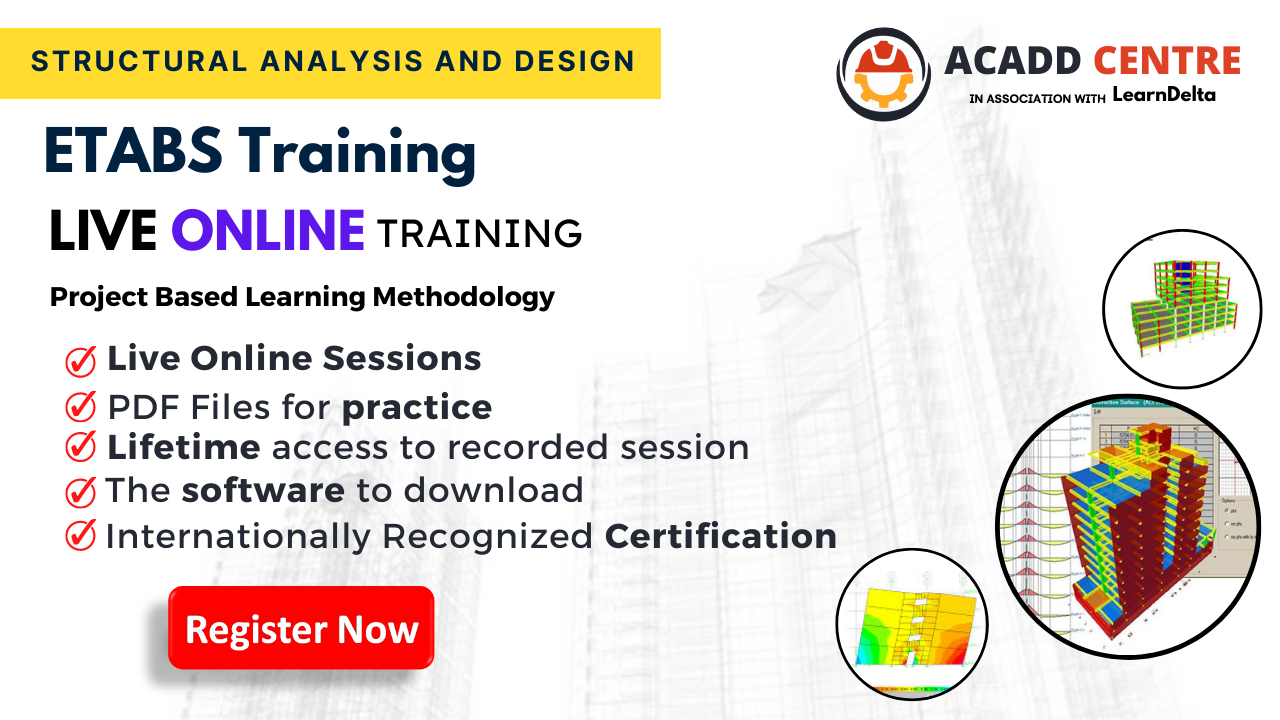
Acadd Centre
Live ETABS Class
ACADD CENTRE is an ISO Certified, GOVERNMENT OF INDIA, MSME Registred CAD Training Centre in Mumbai.
ARE YOU READY ?
How is our ETABS Course is different from others?
Most of the ETABS Courses cover only theoretical or with basic models, But at our ACADD CENTRE, ETABS Course covers-up DRAWINGS SKETCHES, PART MODELLING, ADVANCED PART MODELLING, ASSEMBLY MODELLIN, SURFACE MODELLING, SHEET METAL, DRAWING VIEWS in-depth with more than 30+ hours of Live Lectures. All these modules are 100% practical to become a Professional 3D Designer. After the course completion from us which is valid internationally.
70% OFF ON ETABS COURSE

UNLIKE OTHER INSTITUTES, WE DO NOT CHARGE YOU RS. 10K-20K.
ACTUAL PRICE RS. 5000
DISCOUNTED PRICE:
RS. 1499 onlyETABS Essentials Lessons
The following lessons are included in the course
Lecture-01:
Introduction to ETABS
Introduction to Structural Engineering ETABS – History – Uses – Advantages – System requirements Downloading & Installing ETABS Software
Lecture-02:
The user interface of ETABS
Understanding the user interface of ETABS Customizing the User Interface of ETABS New-Save-Save As-Close-Open ETABS Files Display Plan-Elevation-Isometric Views & Zoom Options in ETABS Customizing the Grid & Story data in ETABS
Lecture-03:
Drawing Commands
Drawing Beams, Columns & Braces in ETABS Draw Floors-Walls-Wall Openings in ETABS
Lecture-04:
Editing beams, columns & floors in ETABS
Lecture-05:
Import & Expert
Understanding the Autocad file Creating Columns & Beam Plan in AutoCAD Settings before importing in ETBAS Import AutoCAD Plan in ETABS Understanding the Autocad file in ETABS Exporting ETABS file into AutoCAD
Lecture-06:
Types of Supports and Creating Material & Section
Properties in ETABS
Creating steel material properties for beams, columns & slabs Creating concrete material properties for beams, columns & slabs Creating cross-sectional properties for beams, columns & slabs Understanding the different supports Creating the different supports in ETABS
Lecture-07:
Loads in Etabs
Applying Joint & Frame Loads in ETABS Basic Load Combinations in ETABS
Lecture-08:
Analysis of different types of beams in ETABS
Assignment: 01- Analysis of a simply supported beam with UDL acting on it.
Assignment No: 02- Analysis of a simply supported beam with a point load acting on it.
Assignment No: 03- Analysis of a simply supported beam with multiple point loads acting on it.
Assignment No: 04- Analysis of a simply supported beam with multiple type loads acting on it.
Assignment No: 05- Analysis of a simply supported beam with multiple type loads acting on it.
Lecture-09:
Analysis of 2D & 3D Frames in ETABS
Analysis of 2D Frame – 01
Analysis of 2D Frame -02
Analysis of 2D Frame -03
Analysis of a 3D frame -01
Analysis of a 3D frame -02
Lecture-10:
Project – Modeling of G+5 Building Project
Understanding G+5 Building Project in AutoCAD Creating Grid Lines in AutoCAD Creating Grid Lines of G+5 building in ETABS Creating Material & Section Properties for G+5 Building Project Placing The Columns & Assigning Supports in Etabs Creating Plinth Beams in Etabs Applying Dead Load on Plinth Beams in Etabs Creating First Floor Beams in Etabs Defining Slabs in Etabs Creating Slabs in Etabs Applying Dead load and Live load on slabs Editing Terrace floor Loads in Etabs Creating Head Room in Etabs
Lecture-11:
Creating Seismic Load Patterns in Etabs
Understanding Seismic Load Patterns in Etabs Creating Seismic Load Patterns in Etabs
Lecture-12:
Creating Wind Load Patterns in Etabs
Understanding Wind Loads as per IS Code Wind Load Calculation Creating Wind Load Patterns in Etabs Diaphragms & Mass source in ETABS
Lecture: 13 :
Load Combinations in ETBAS
Understanding Load Combinations In ETABS Creating Auto Load Combinations In ETABS Creating Manual Load Combinations In ETABS
Lecture: 14 :
Analysis & Design in ETBAS
Analysis & Reading Reactions in ETABS Design of Residential Building in ETABS Finding economical cross-sections in Etabs
Lecture: 15 :
Reading Design Reports in ETBAS
Column P-M-M Interaction Ratios
Beam column capacity ratio ( BCC)
Creating Reports in Etabs
BECOME ELIGIBLE FOR
Design Engineer, SolidWorks Design Engineer, Project Engineer, Sheet Metal Designer, Draftsman – SolidWorks CAD, Application manager etc.
SAMPLE CERTIFICATE

OFFER ENDING SOON
The more you’ll wait, others will replace you in the industry
DON'T WASTE TIME GET IT NOW HURRY!
Every Opportunity Knocks Your Door Only Once Don’t Miss This Opportunity
























